arriola & fiol arquitectes: parc de bombers
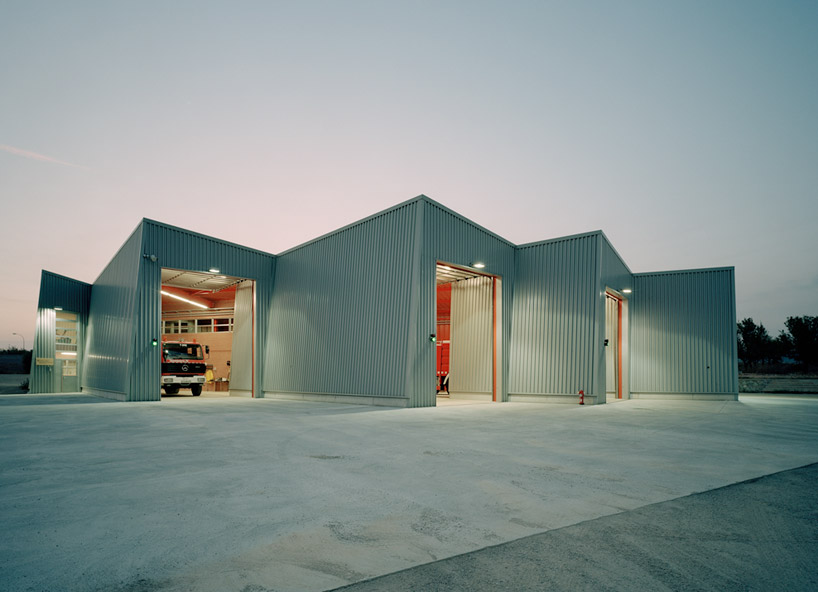
'parc de bombers' by arriola & fiol arquitectes in montblanc, france
all images courtesy arriola & fiol arquitectes
image © infinite-light
barcelona-based practice arriola & fiol arquitectes (andreu arriola-madorell, carme fiol-costa)
has sent us images of 'parc de bombers', a two-storey fire station in montblanc, france.
featuring a saw-tooth floor plan, the design is approached in a pragmatic manner,
organizing the secondary functions around a central hall where the fire trucks are parked.
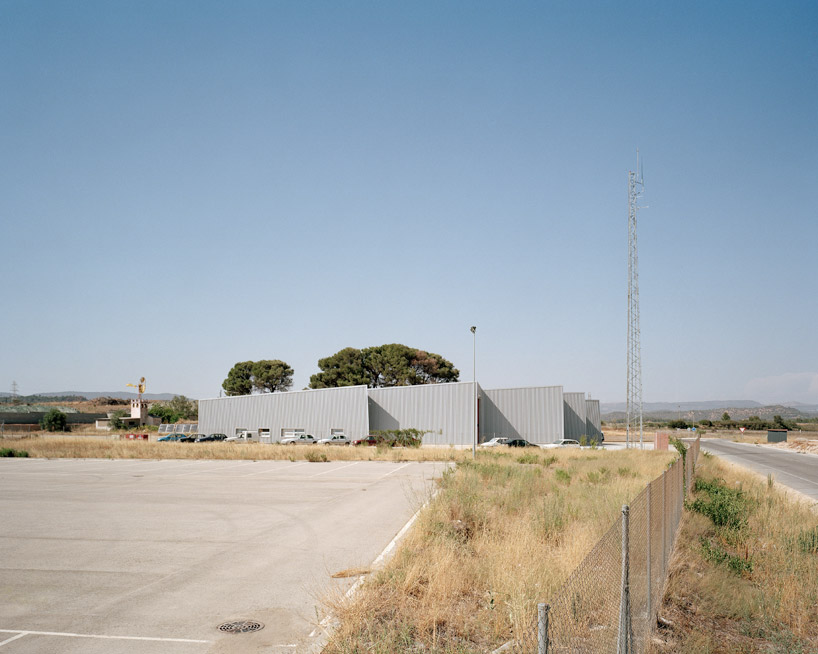
in context
image © infinite-light
lying low to the ground, the facility stands adjacent to a major road and fans open in its direction
for easy access. four large garage doors are positioned at a slight angle from one another,
pivoting around the central hall to enforce an efficient circulation of the trucks. this organization
can be clearly read from the outside, resulting in a dynamic three-dimensional form that contrasts
with the industrial nature of the site.
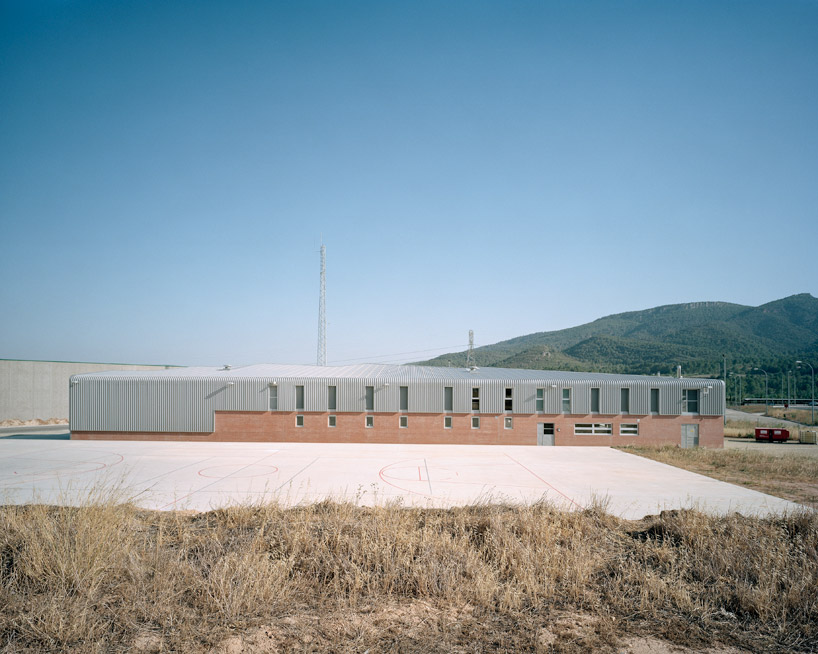
north elevation
image © infinite-light
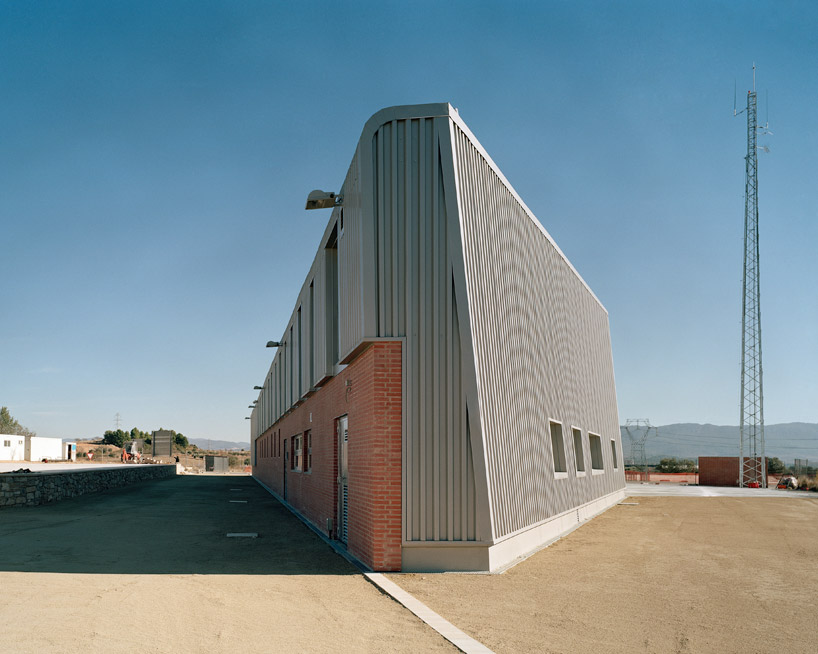
image © infinite-light
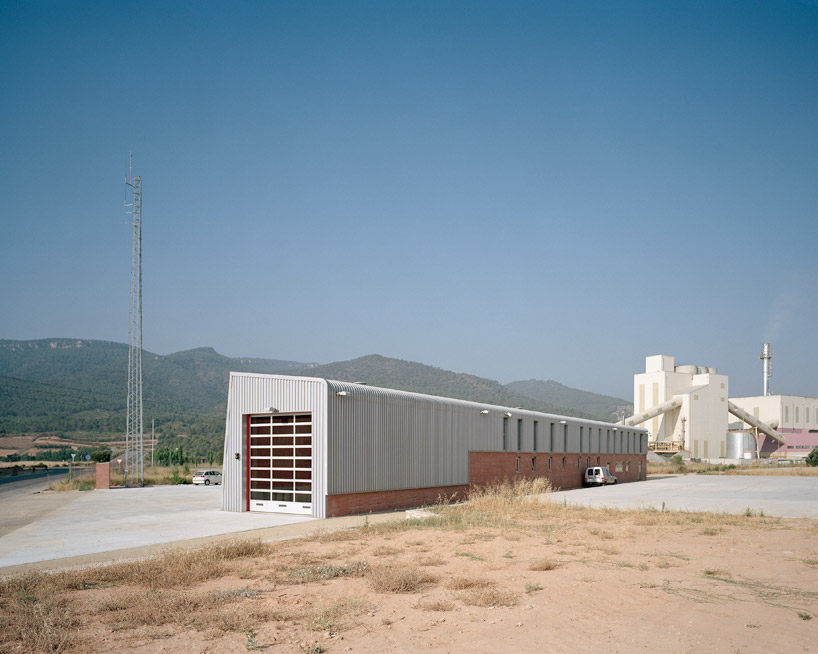
image © infinite-light
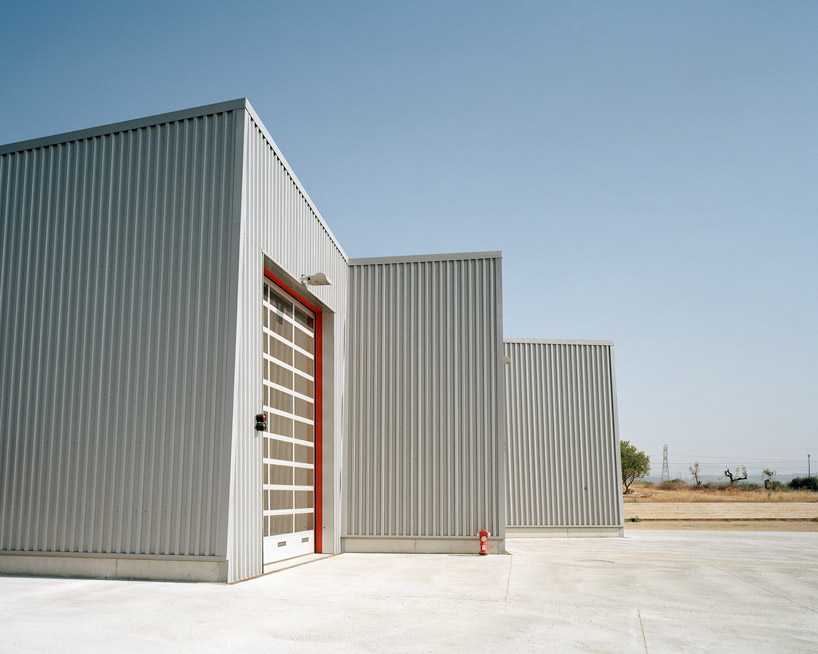
exterior view
image © infinite-light

garage doors closed
image © infinite-light
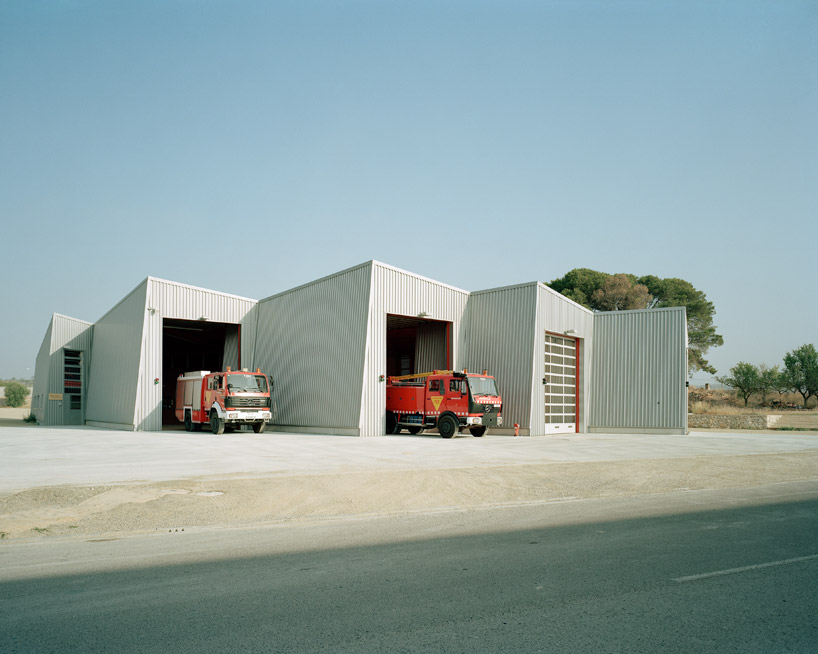
garage doors open
image © infinite-light
smaller programs such as the dining room, kitchen, meting area, and bedrooms are located
on the second floor and are organized linearly along the north side of the layout.
the main working area opens up to a double-height ceiling, enabling the second storey
to overlook the space.
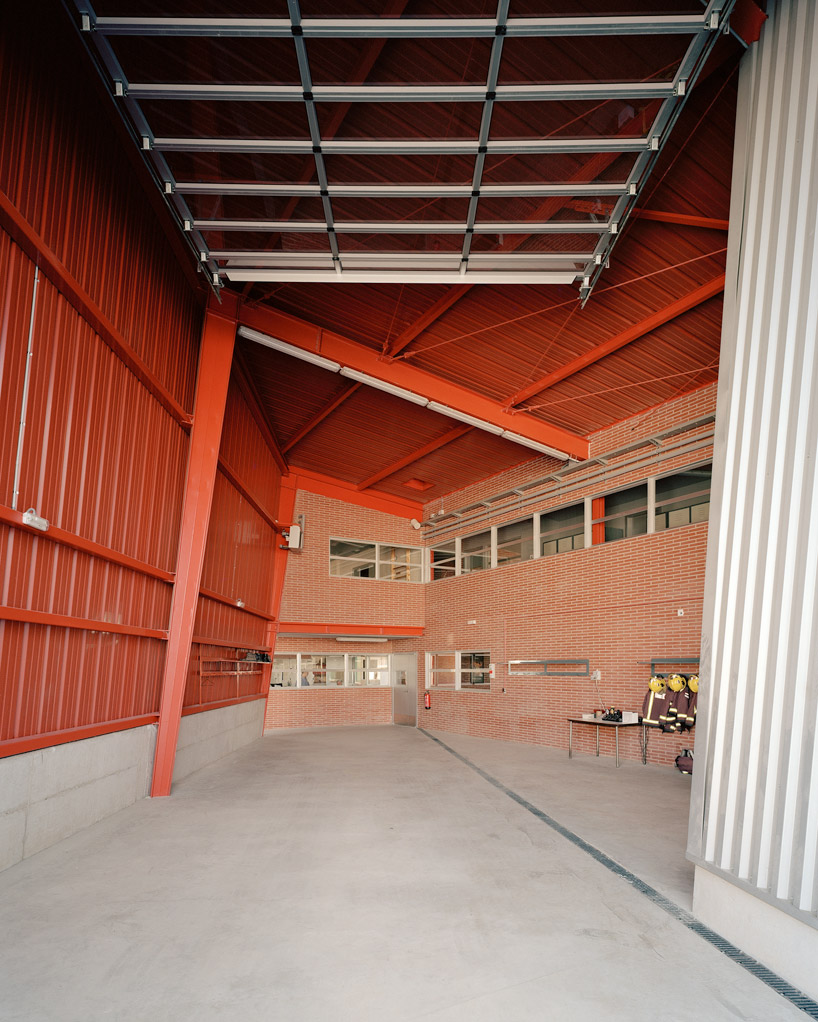
interior view of main hall
image © infinite-light
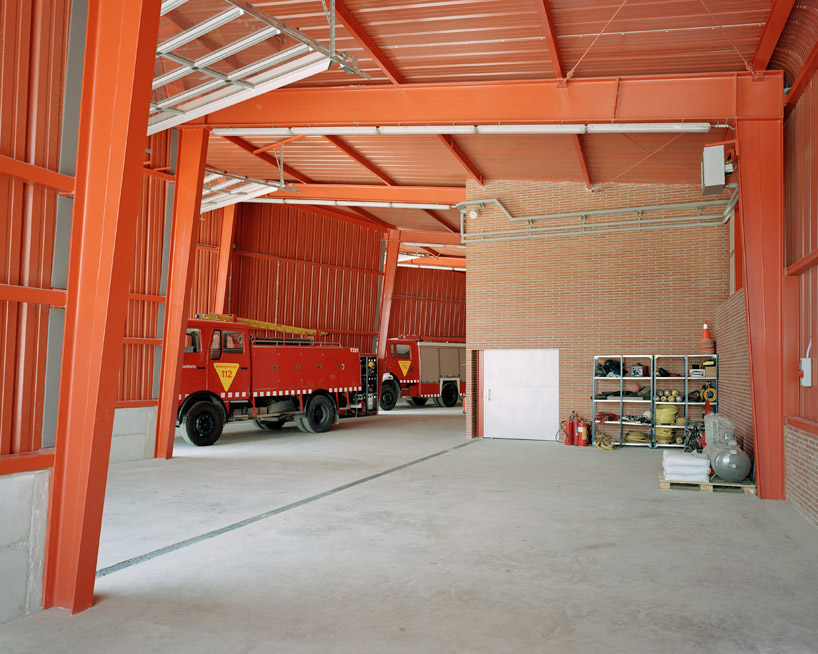
image © infinite-light
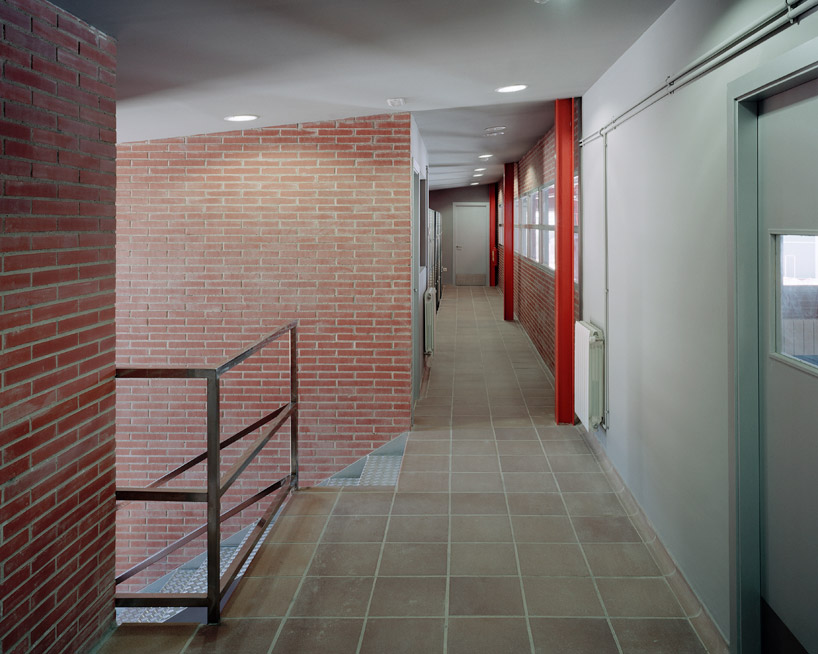
second storey corridor
image © infinite-light
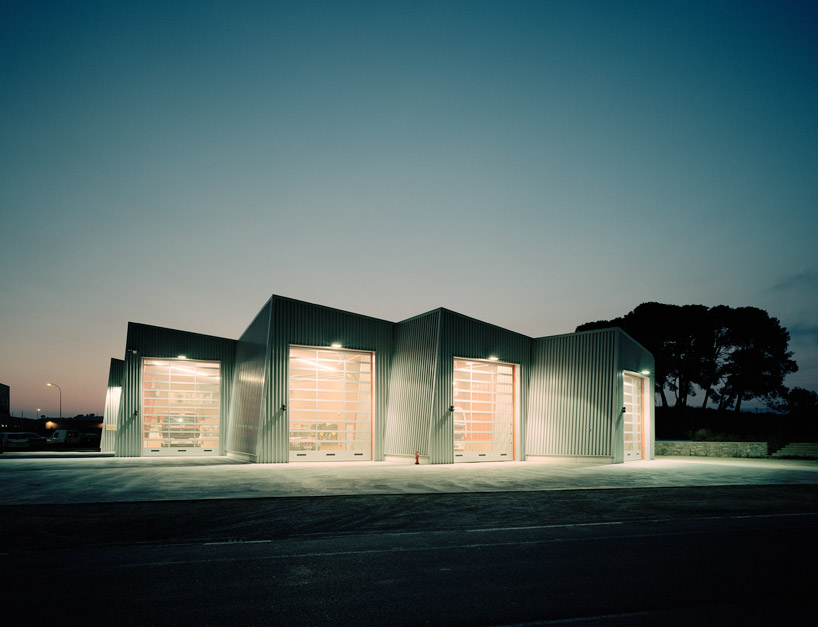
night view
image © infinite-light

site map

site plan

floor plan / level 0

floor plan / level +1
[Search:DCION]

roof plan
project info:
architects: m. alonso, x. arriola, m. fiore, v.bagnato
surface: 893.37m2
structure: BOMA, a. obiol
installations: ibering
promoter: GISA
surface: 893.37m2
|
|


